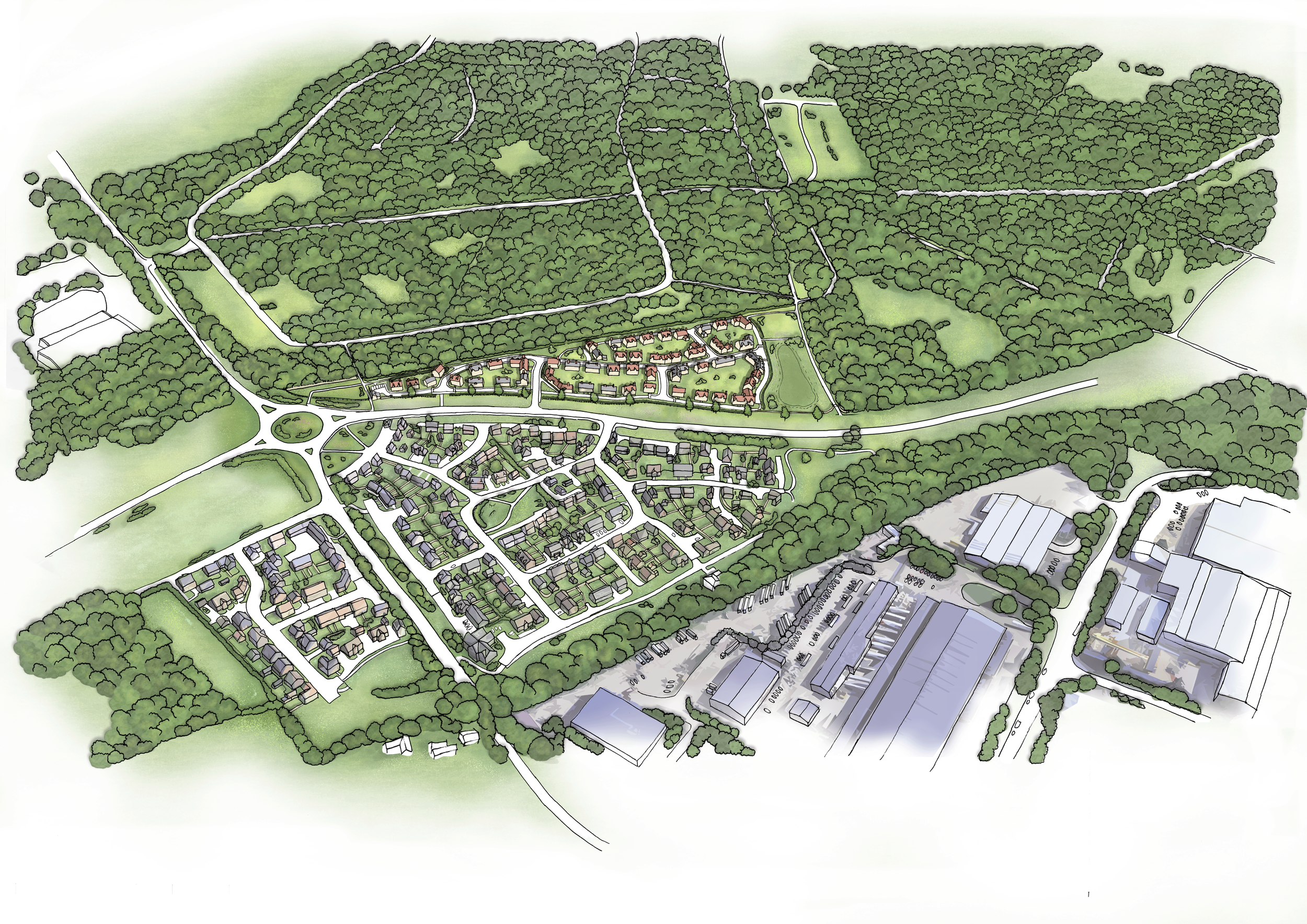The Proposed Scheme
As the application is being submitted in outline, matters such as the detailed design of the layout, as well as the precise number, types and appearance of the houses and the site landscaping scheme will be determined at a later stage and will all need to be submitted to West Northamptonshire Council for approval.
However, an illustrative masterplan has been prepared to show the main principles that a detailed design would need to reflect. Key principles of the illustrative masterplan presented below include:
-
The total number of new homes would not exceed 100, broadly reflecting the density of surrounding housing.
-
Buildings will not exceed 2 ½ storeys in height and will include a mix of house types and sizes, that is likely to comprise 2,3,4 and possibly 5-bedroom homes.
-
40% of the new homes will be affordable, in line with the Council’s housing Policy.
-
Creation of new formal links into Harlestone Firs, with paths designed through the site and a new pedestrian crossing over York Way delivered, to provide direct and convenient connections for the local community, including those living in north Dallington.
-
A new community building, which could include a small café, community kitchen or shop, and car park for the community and for visitors to Harlestone Firs.
-
Sustainable and energy efficient buildings, with design principles established now to ensure that the form, architectural style and palette of materials and colours used will respect and reflect the strong local character of the area.
-
Almost 50% of the site will comprise areas of landscaped informal and formal open space, including a children’s play area, in line with the local authority’s standards.
-
Areas of open space designed to be publicly accessible and to maintain a soft, landscaped buffer between the built form and woodland, which will be protected and maintained in the long-term.
-
Sustainable urban drainage features sensitively designed to integrate and form part of the informal areas of open space, in line with national and local requirements to serve the development and ensure the risk of flooding will not increase within the site or elsewhere.
-
Protection and enhancement of the existing woodland in the eastern part of the site, with new tree planting and sensitive, long-term management to improve its nature and ecological conservation function.
-
Measures to deliver and secure the long-term protection and enhancement of ecological habitats within the site, including the existing trees and woodland and to secure biodiversity net gain by at least 10%.


